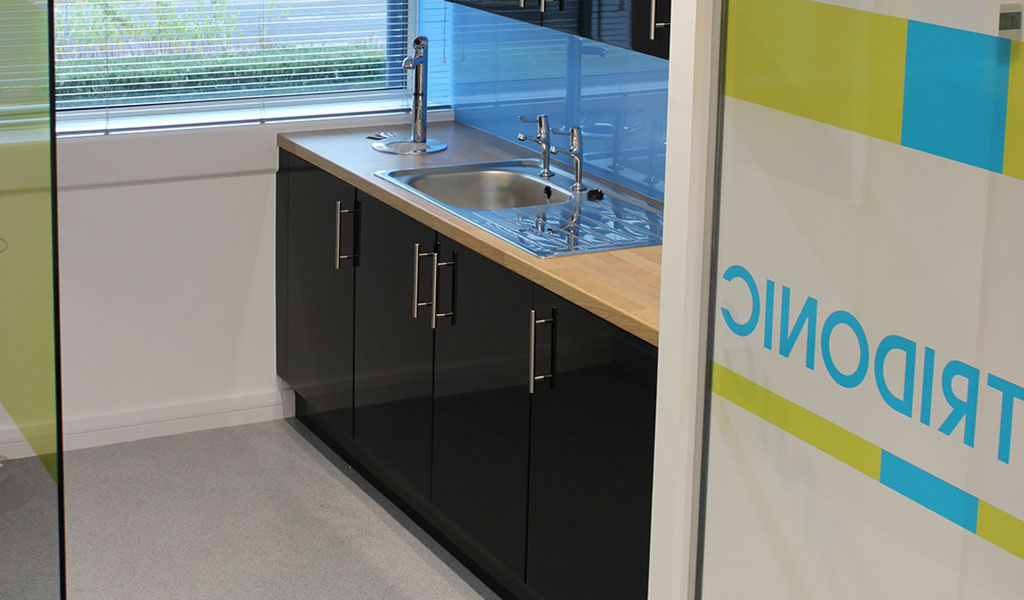Tridonic
Relocation - Basingstoke, UK
Relocation Feasibility
Working closely with the management team at Tridonic, we assessed a number of available offices in Basingstoke, assessing existing infrastructure and the ability of the properties to meet the company’s specific requirements in terms of space planning. We also assessed any upfront and ongoing maintenance costs associated with the individual leases involved.
Office Refurbishment
The summary requirements were then designed into a specific office layout plan, including choices of finish for the partitioned offices, carpeting, decoration, kitchen installation, as well as office furniture.
The office fit out project also included the specification of the clients own intelligent LED lighting system, with low energy consumption, daylight sensing, and lighting management control.
Office Fit Out
The fit out was undertaken with minimum fuss and an ongoing dialogue with the client through on-site project management. The result includes new partitioned areas, ceilings, carpets, a presentation suite, breakout areas, kitchens (with latest zip tap hot water systems) and integral data cabling and electrical works.
The building refurbishment also included the warehouse, which required appropriate racking, safety barrier installation and separate partitioned internal offices with data connectivity to the main sales offices.
Office Relocation
The relocation itself took place out of hours over a weekend for minimum disruption. All packaging and moving equipment was supplied and the office ready for work on the Monday morning.
Summary
The key to the success of this office relocation project was the early engagement. We were able to discount various properties straight away that would have created additional up-front costs running into tens of thousands of pounds. The client is left with the ideal property, which is cheaper to maintain in the long run and fits their requirements perfectly.
Having short-listed two properties, one was chosen on Chineham Business Park. The building offered enough room to plan office space, a customers sales / presentation suite; as well as warehouse facilities complete with separate offices.


